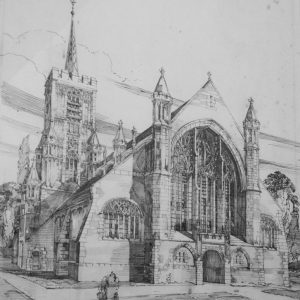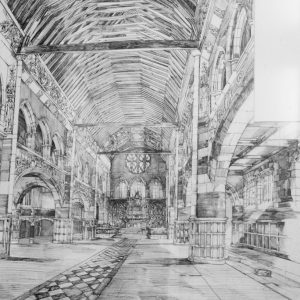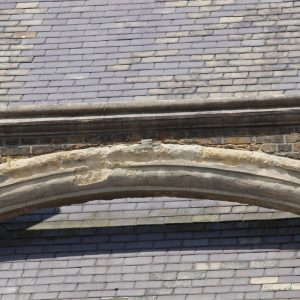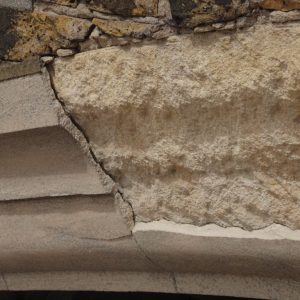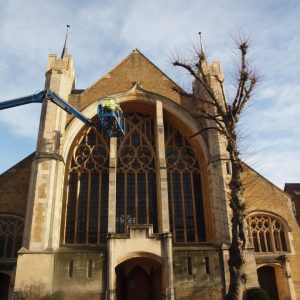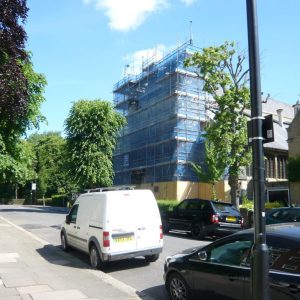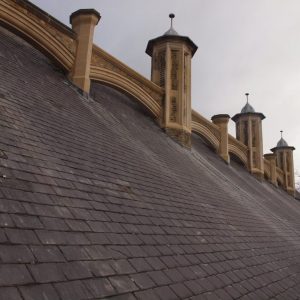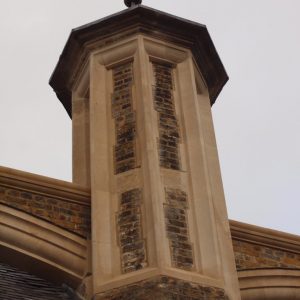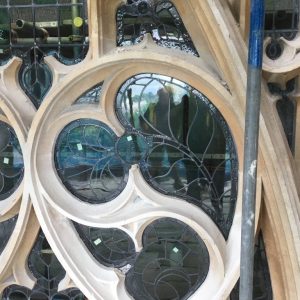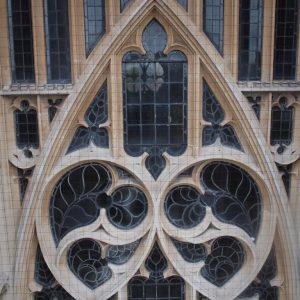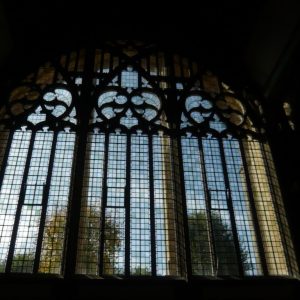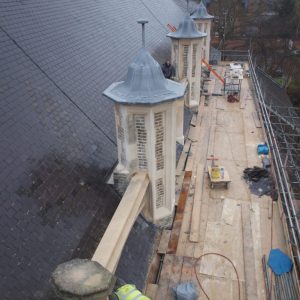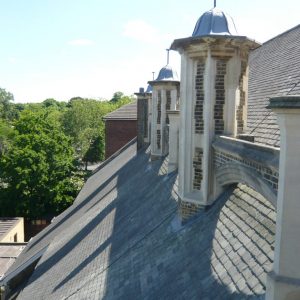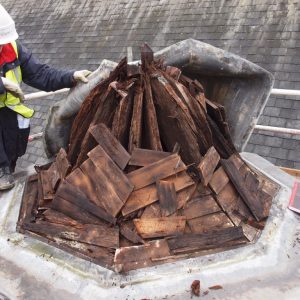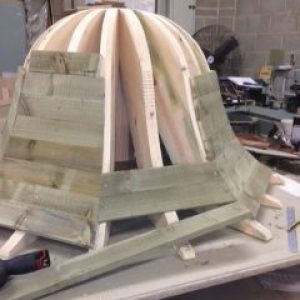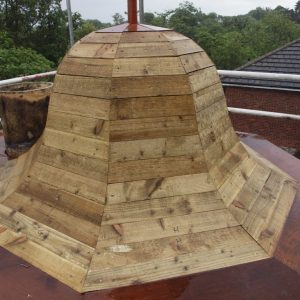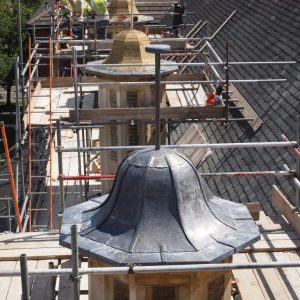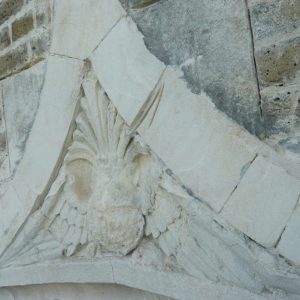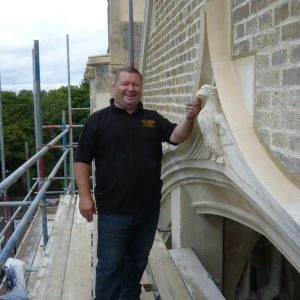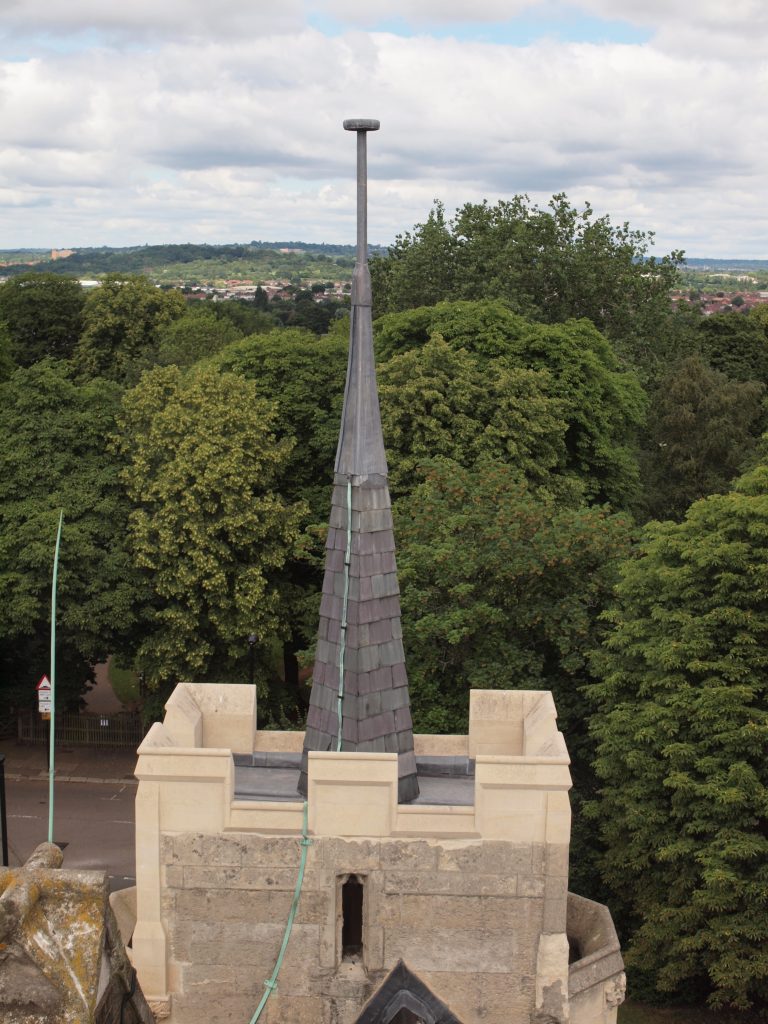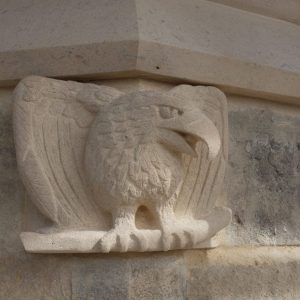ST PETER EALING
This is a Grade 2* listed church designed by the leading victorian arts and crafts architect J D Sedding, and completed by his Partner Henry Wilson. We have recently completed a roof and stone repair project. The pictures illustrate the stages of repairing the aisle turrets, where the timberwork below the lead had decayed. Both towers had to have extensive stone repairs including the new tracery to one of the windows.
The work was carried out by different contractors on each phase. A. F. Jones, stone masons from Reading carried out the work to the north and south sides, including the tracery and decorative corbels. M S Lock and Wells Cathedral stone masons were contractors for the work to the west elevation and Chapel Studios re-made the west window leaded glazing.
We were involved the design and specification of the project and with making applications to funding bodies including three large grants from the Heritage Lottery Fund.
- J D Sedding's Original Perspective of the church
- J D Sedding's internal perspective of the church
- Decayed stones to arches
- Stone damage casued by an inappropriate repair in the 1960s
- Inspecting the window from a cherry picker
- St Peters is scaffolded
- The finished turrets and arches
- Repaired stone quoins
- Repaired leadwork to west window
- Decayed leadwork to east window
- View of completed window
- The south side showing repaired quoins and copings
- Repaired turret quoins to north side
- View of timber decay in turret
- new timberwork to turret
- Reconstructed turret
- Completed lead turrets
- Decayed phoenix
- Mick Lock, the contractor with the new phoenix, carved by Wells Cathedral Stone Masons
- View of completed repair to the top of the north tower
- A replacement corbel to the south tower by A F Jones.
